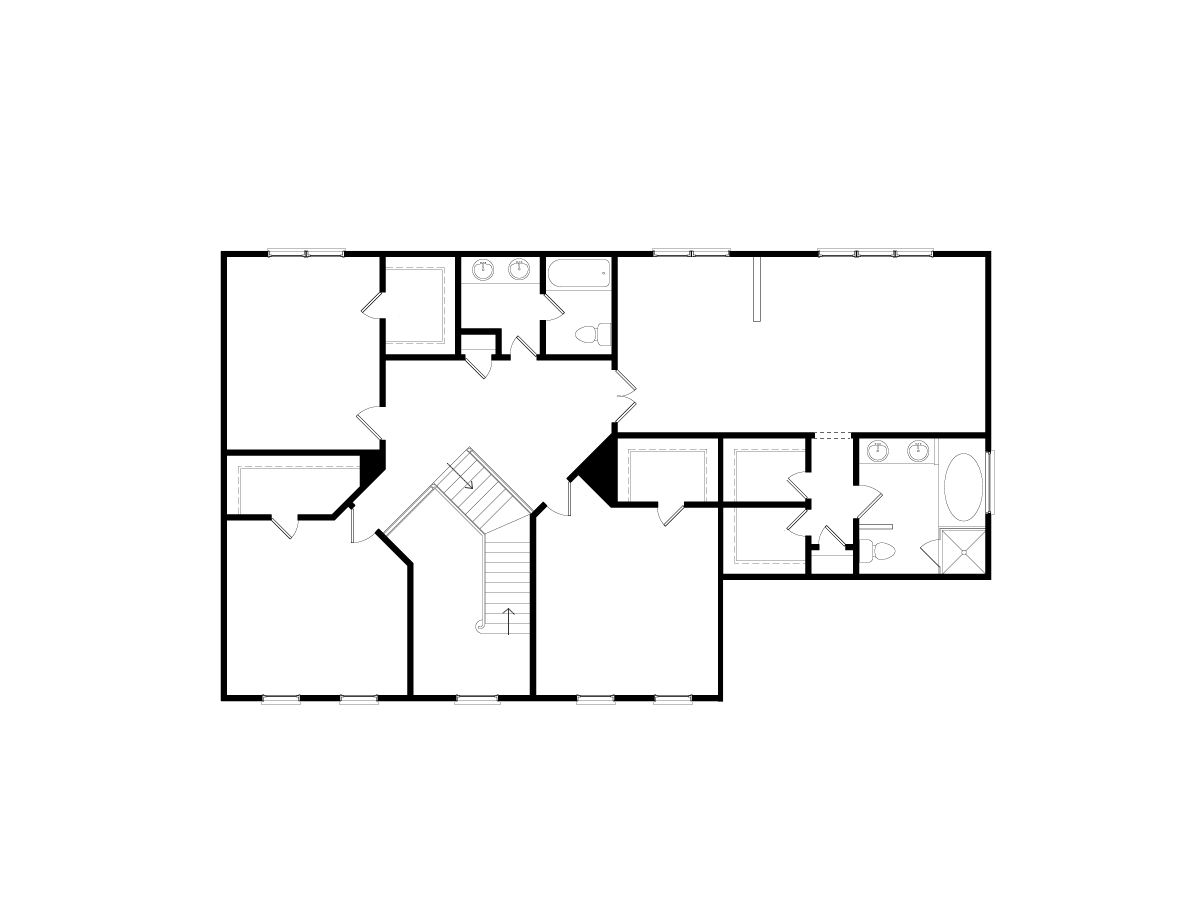
Standard Second Floor Plan
Bedroom #4
11'0" x 13'10"
Bedroom #3
13'6" x 13'0"
Walk-In
Closet
Walk-In
Closet
Open to
Foyer
Below
Dn
Upper Hall
Linen
Bath
Bedroom #2
13'6" x 13'10"
Walk-In
Closet
Sitting Room
10'0" x 13'0"
Walk-In
Closet
Walk-In
Closet
Knee Wall
Master Bedroom
15'6" x 13'0"
Linen
Master
Bath
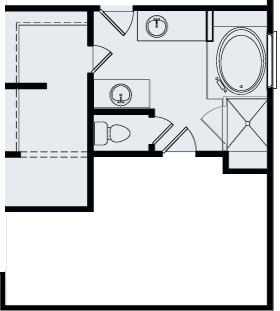
Walk-In
Closet
Walk-In
Closet
Storage
Sloped Ceiling
Luxury
Bath
Seat

Opt. 3 Sided
Fireplace
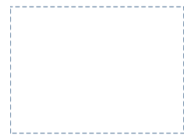
Opt. Tray Ceiling
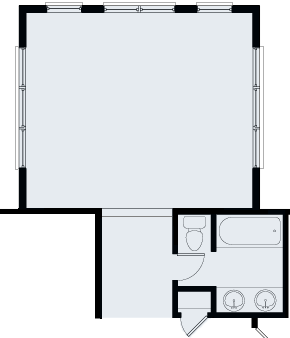
Open to
Family Room Below
Knee Wall
Linen
Bath
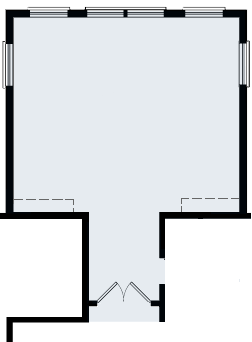
Bonus Room
17'0" x 17'0"
Opt. Built-Ins
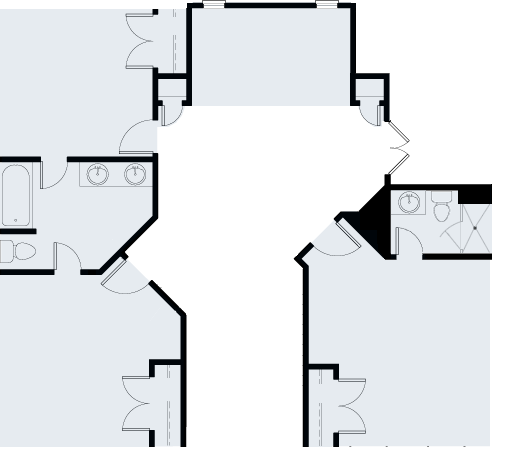
Bedroom #4
10'11" x 10-9"
Bedroom #3
11'1" x 13'1"
Buddy
Bath
Closet
Closet
Linen
Flex Space
12'2" x 7'1"
Closet
Linen
Bedroom #2
13'6" x 13'10"
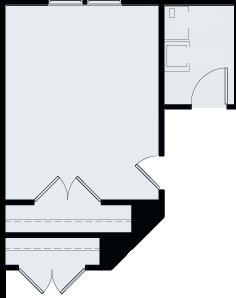
Bedroom #4
10'11" x 14'3"
Closet
Closet
Laundry
Opt. W/D

Dn
Walk-In
Closet
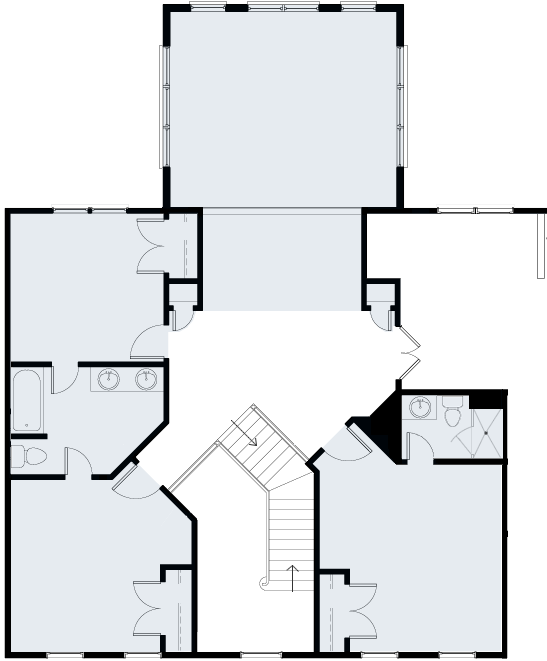
Bedroom #4
10'11" x 10-9"
Bedroom #3
11'1" x 13'1"
Buddy
Bath
Closet
Closet
Linen
Kneewall
Opt. Railing
Open to
Family Room Below
Flex Space
12'2" x 7'1"
Closet
Linen
Bedroom #2
13'6" x 13'10"
Sitting Room
10'0" x 13'0"
Bath #2
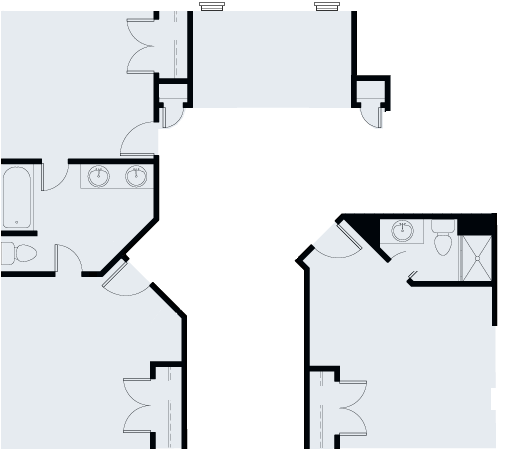
Bedroom #4
10'11" x 10-9"
Bedroom #3
11'1" x 13'1"
Buddy
Bath
Closet
Closet
Linen
Flex Space
12'2" x 7'1"
Closet
Linen
Bedroom #2
13'6" x 10'7"
Bath #2

Bedroom #3
11'1" x 13'1"
Bedroom #4
10'11" x 10-9"
Buddy
Bath
Closet
Closet
Linen
Kneewall
Open to
Family Room Below
Flex Space
12'2" x 7'1"
Closet
Linen
Bedroom #3
13'6" x 10'7"
Bath #2
Sitting Room
13'0" x 10'0"
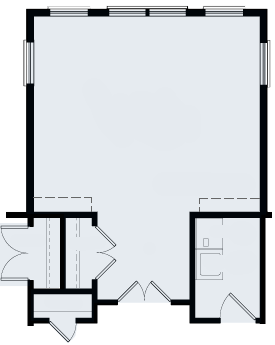
Closet
Linen
Closet
Bonus Room
17'0" x 17'0"
Opt. Built-Ins
Opt. W/D
Laundry
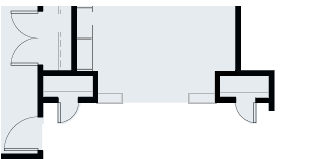
Closet
Linen
Double Bookcase
Low Wall
Reading Room
12'2" x 7'0"
Closet

Opt. French Doors

Opt. Wet Bar

Double
Bookcase
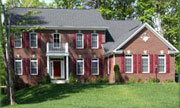 Elevation A
Elevation A Elevation A
Elevation A Elevation A
Elevation A




















