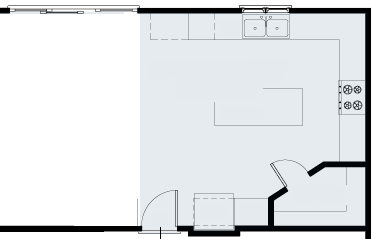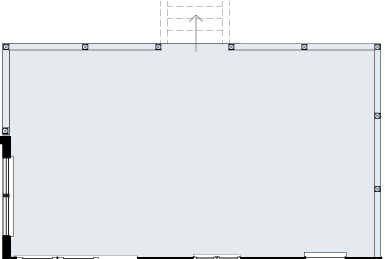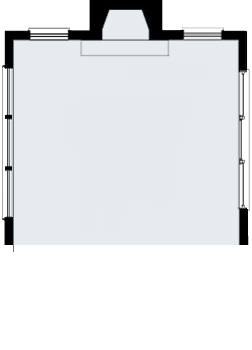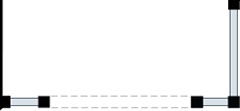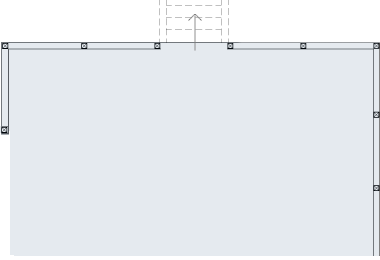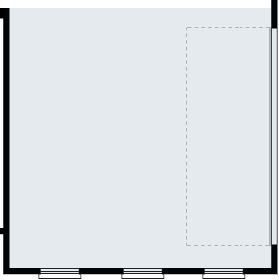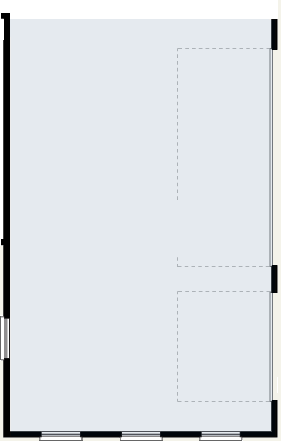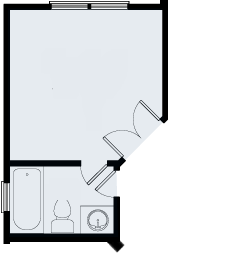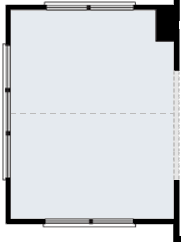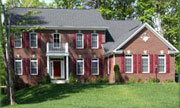 Elevation A
Elevation AThe Hamill
 Elevation A
Elevation A
 Elevation A
Elevation ASelect Elevation
A
B
C
D
Place your own custom text here with the non Site Plan related version of the software


Photos

Reverse
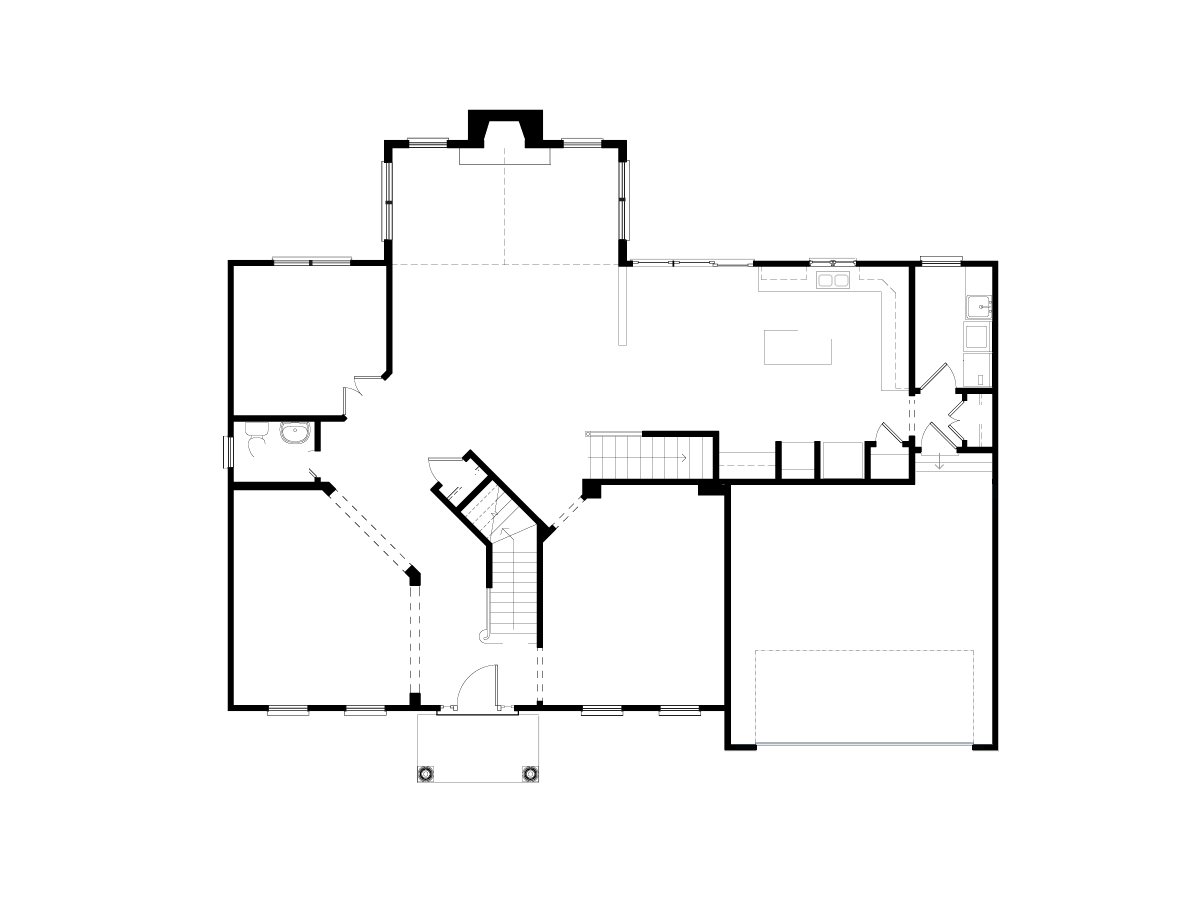
Standard First Floor Plan
Powder
Room
Room
Study
10'9" x 11'2"
10'9" x 11'2"
Living Room
13'1" x 15'5"
13'1" x 15'5"
French Doors
Sloped
Ceiling
Ceiling
Porch
(Varies per Elevation)
(Varies per Elevation)
Foyer
Closet
Family Room
17'0" x 16'3"
17'0" x 16'3"
Up
Gas Fireplace
Kneewall
Dn
Dining Room
13'6" x 15'9"
13'6" x 15'9"
Breakfast
Nook
9'8" x 12'2"
Nook
9'8" x 12'2"
Island
Wall
Oven
Oven
Dw
Kitchen
11'6" x 15'6"
11'6" x 15'6"
Garage
19'8" x 19'5"
19'8" x 19'5"
Ref.
Pantry
Laundry
Opt. W/D
Dn
Closet

Help

