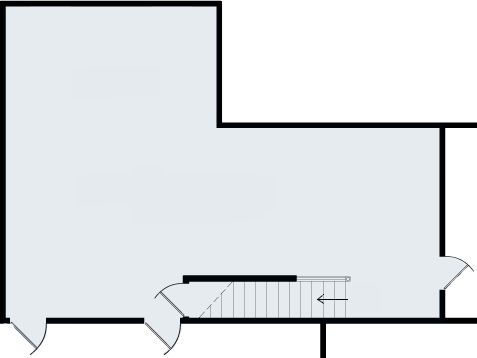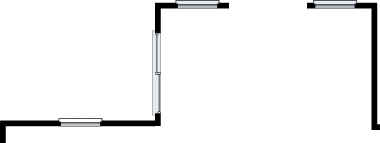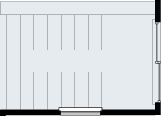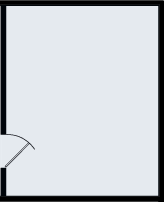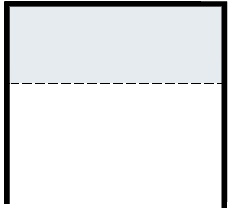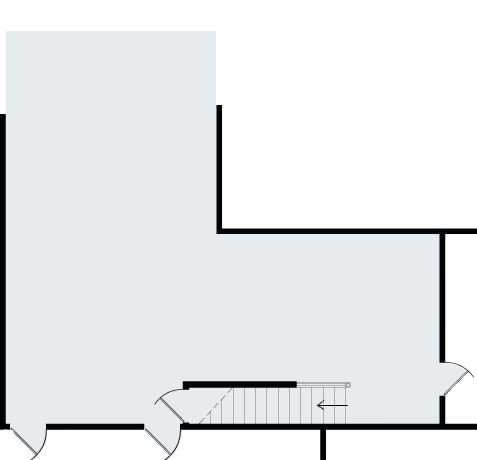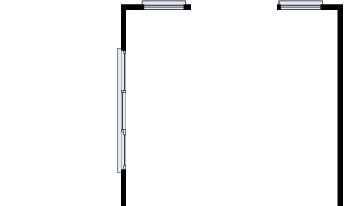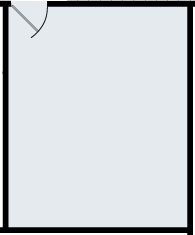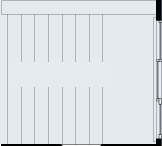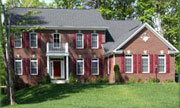 Elevation A
Elevation AThe Hamill
 Elevation A
Elevation A
 Elevation A
Elevation ASelect Elevation
A
B
C
D
Place your own custom text here with the non Site Plan related version of the software


Photos

Reverse

Standard Basement Floor Plan
Unfinished Utility
HVAC
WH
Unfinished Basement
Up
Unexcavated

Help

